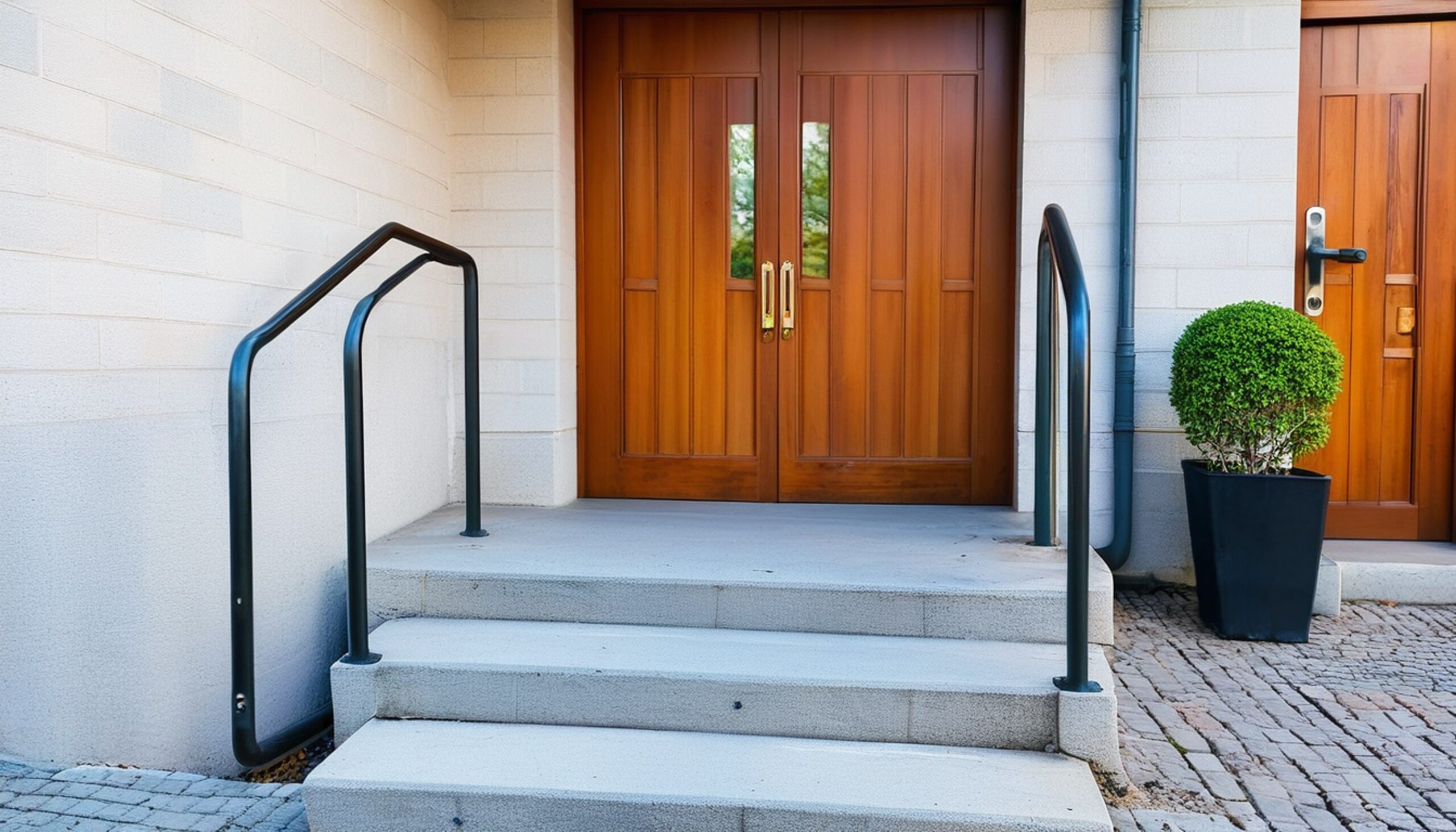
A safer entry should feel like part of your home, not a bolt-on fix. In Palm Desert, CA, sun, wind, and sudden rain shape how a ramp performs, but style matters too. With a detail-minded Concrete contractor, you can add gentle slopes, firm footing, and clean lines that look original to your architecture.
Slope, Space, and Why Small Changes Feel Big
ADA guidelines call for a gentle slope (aim for 1:12 when you have the room), level landings, and handholds where needed. Even if you are not required to meet every public-access spec, these numbers make life easier: strollers roll smoother, rolling suitcases stop catching, and guests move with confidence. On tight sites in Palm Desert, CA, a pro uses short switchbacks or a fan-shaped landing to fit comfort into the footprint you have.
Anatomy of a Ramp That Disappears Into the Design
Start with alignment. The cleanest ramps follow existing walkways, then “spread” into a landing that reads like an intentional entry pad. A low curb or flush edge keeps it tidy. Your Concrete contractor will set subtle slopes (1–2%) for drainage and add a slight cross-slope so water never hugs the house. Control joints line up with the joints in the adjacent walk so the surface reads as one composition, not an add-on.
Textures You Can Trust Underfoot
A medium broom finish is the everyday hero: grippy, easy to clean, and calm to the eye. Near sprinklers or at shaded north-facing entries, a micro-texture or fine mineral additive adds confidence without feeling rough. In Palm Desert, CA, dust is real—skip slick sealers, and choose breathable products that keep traction. Your Concrete contractor can show texture samples in sun and shade so you can feel the difference.
Color That Stays Cool and Looks Right
Light, natural tones—sand, limestone, pale gray—run cooler in desert heat and pair well with stucco, stone, and mid-century lines. If you want contrast, use a slightly deeper tone as a 6–8 inch border or at the nose of each step to help depth perception. A penetrating sealer protects color without a shiny film; film-forming sealers are best reserved for sheltered entries where glare is less of a concern in Palm Desert, CA.
Details That Quietly Elevate the Look
- A shallow reveal along the border frames the surface like trim on a door.
- Rounded nosings and eased edges feel finished and wear evenly.
- A small drip edge under any overhang prevents streaks on the face.
- Low, integrated planters double as guides and soften the approach with color and scent.
Handrails and Guards—Support Without Bulk
If a rail belongs, keep posts aligned with control joints and choose a profile that echoes your home’s hardware. Powder-coated steel or aluminum resists desert sun. For low ramps, a continuous wall at the outside edge may replace a rail entirely, acting as both guard and visual frame—clean, simple, and code-aware when heights allow. Your Concrete contractor will confirm the thresholds that apply in Palm Desert, CA.
Drainage: The Invisible Win
Water is the quiet troublemaker. Ramps should shed rain away from the threshold, not toward it. Your Concrete contractor will set the landing slightly proud of the surrounding grade, add a gap or channel away from doors, and route runoff to landscaping or a discreet drain. In Palm Desert, CA, this small move prevents slippery film and protects door jambs.
Build Sequence You Can Plan Around
Expect a clear rhythm: demo or grading day, forms and base compaction, early-morning pour, same-day finishing, and next-day saw cuts. Furniture pads protect fresh edges; traffic windows are spelled out. You will usually walk the surface within a day, roll light loads soon after, and enjoy full strength according to the curing plan your Concrete contractor provides.
Cost, Timing, and Real-Life Payoff
Pricing varies with site prep, landings, and rails. What never changes is the payoff: an entry you can trust every day, guests who feel welcome, packages that roll to the door, and future-proofing you will be grateful for later. In Palm Desert, CA, a tidy, integrated ramp also adds resale confidence—buyers see thoughtful access and assume similar care elsewhere.
Quick Planning Checklist
- Measure rise from walk to threshold and note obstructions
- Choose texture and a light, heat-smart color
- Confirm drainage path away from the door
- Decide on rail vs. low wall and match existing finishes
- Approve joint layout so patterns align with the current walk
- Set schedule, cure windows, and access during the build
Read Next
Adding shade next? Continue with Pergola & Shade-Structure Footings That Stand Up to Wind for footing sizes, hardware choices, and crack-free connections.
Preview It at Your Home
Want to see textures and colors against your stucco in Palm Desert, CA? Request a no-pressure design visit from Innovative Concrete. Our Concrete contractor team will map slope, drainage, and finishes, then give you a clean plan, clear price, and a start date that fits your calendar.
